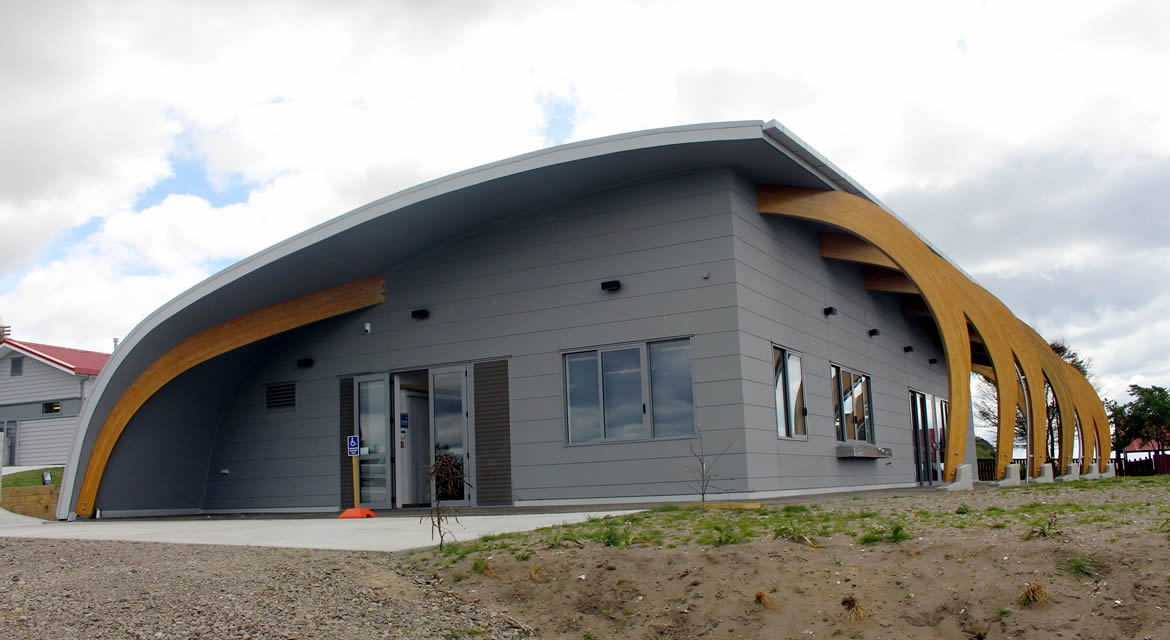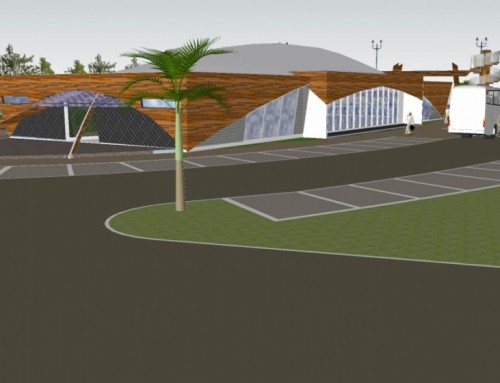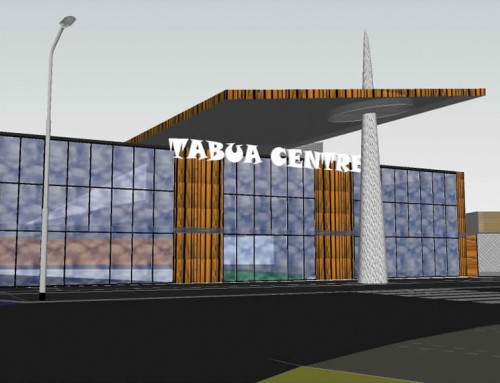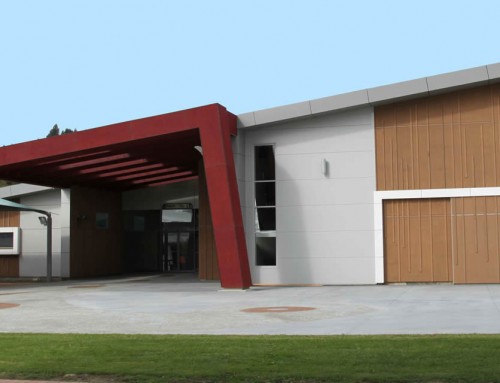Project Description
Prinicipal Architect, Aladina Harunani was the key team leader in Opus during the design and documentation of the new Wharekai. The new project was conceptualised from the historic roots of the first settlers of this Marae. Despite a tight budget for construction and an up-hill battle in aqcuiring funds from authorities, the Marae Property Team did not give up the dream. The property team continued to work with Aladina after Aladina founded apa Architects and Project Managers. Led by Aladina, apa Architects, the client and other consultants and contractors successfully came together to deliver a completed project that is an exceptionally unique architectural Wharekai.
Key project values were environmental sustainable principles and culture. The people were involved with sea food and the forestry industry. Therefore the architecture is a reflection of those relationships. The form of the new Wharaekai that overlooks the ocean was been derived from a Maori fish trap as well as the sea creatures such as the crab. The form of the building tells a story both inside and out. The curved ceiling and exposed timber systems start high and finish at ground level, making the experience of dining in this building a special feeling of history.










