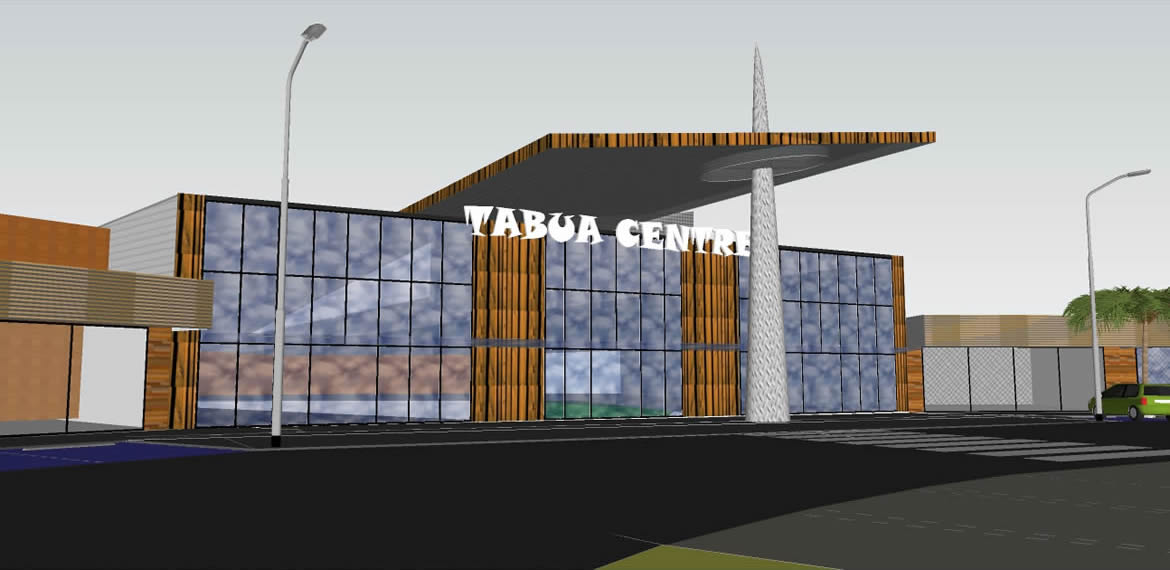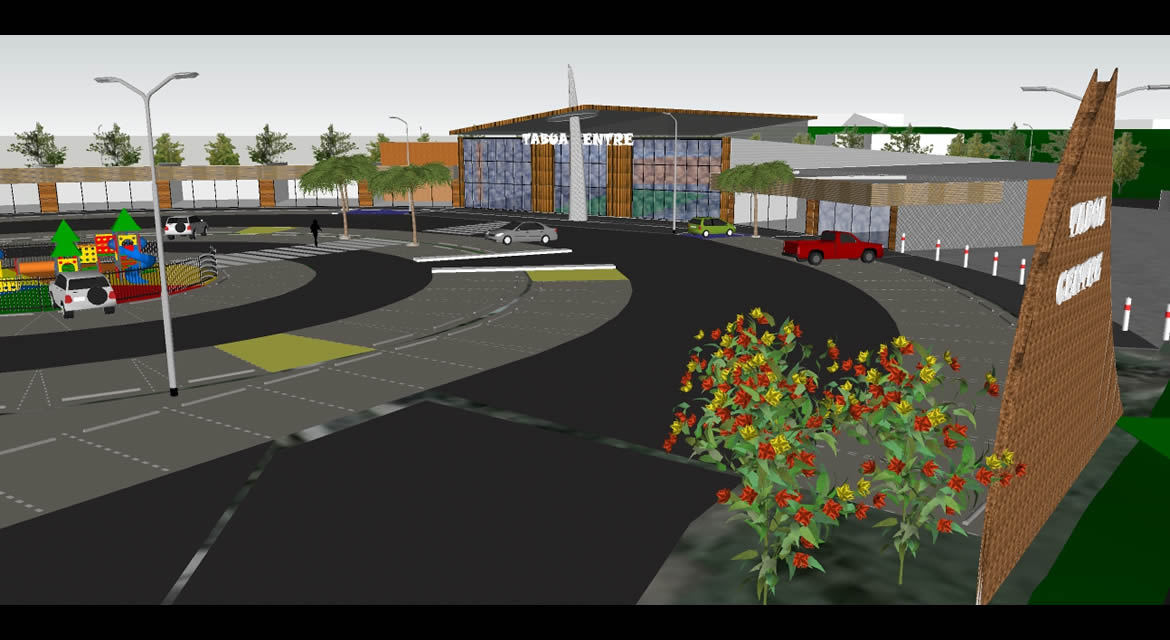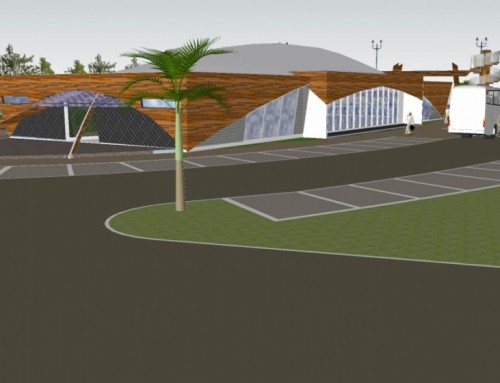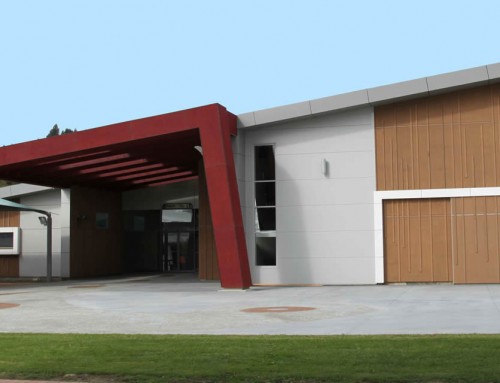Project Description
apa Architects and Project Managers NZ have been privileged to have been handpicked for this large development in Fiji which includes a shopping centre, multi-storey apartments, cultural market and lots of family outdoors spaces. The Tabua Centre centre project is situated in middle of Fiji’s capital, Suva. The land is owned by the Fiji Muslim League with over 200,000sqm. The Masterplan of the project has been inspired by and conceptualised from Fiji’s native symbol of “Golden Tabua” .
Master Planning
The most ‘commercially savvy’ master plan would be one that has a flat site platform. This site’s terrain is sloping upwards from the major road towards the smaller roads at the back. The stream that runs at the bottom end of the site has also had history of over flowing. By siting the site platform at the higher level would not only result in spectacular views but also prevent the damage that can occur when the stream over flows. apa Architects have taken on the challenge of the terrain and worked out a concept where the buildings are inter related by the terrain’s pathway The middle ground is where the semi open market is located, selling cultural or dry foods. Next to the market is a family friendly play ground area. The Market is shaped in “whale tooth like form” reminiscent of the tabua.
Immediate Development Proposal
We have limited our initial proposal for this site to a budget of about US$14M. We have identified future development opportunities for the site. The immediate development works we have identified are :-
- Site works limited to immediate works
- “Commercial retail – mall like” – sized for current budget with room of extension according to master plan.
- Low rise apartments limiting to numbers that fit in current budget.
- Future proofing in design methodology so expansion can happen over 10-20-50 years.








